Public Housing Sites & Complexes
-
All Sites/Complexes
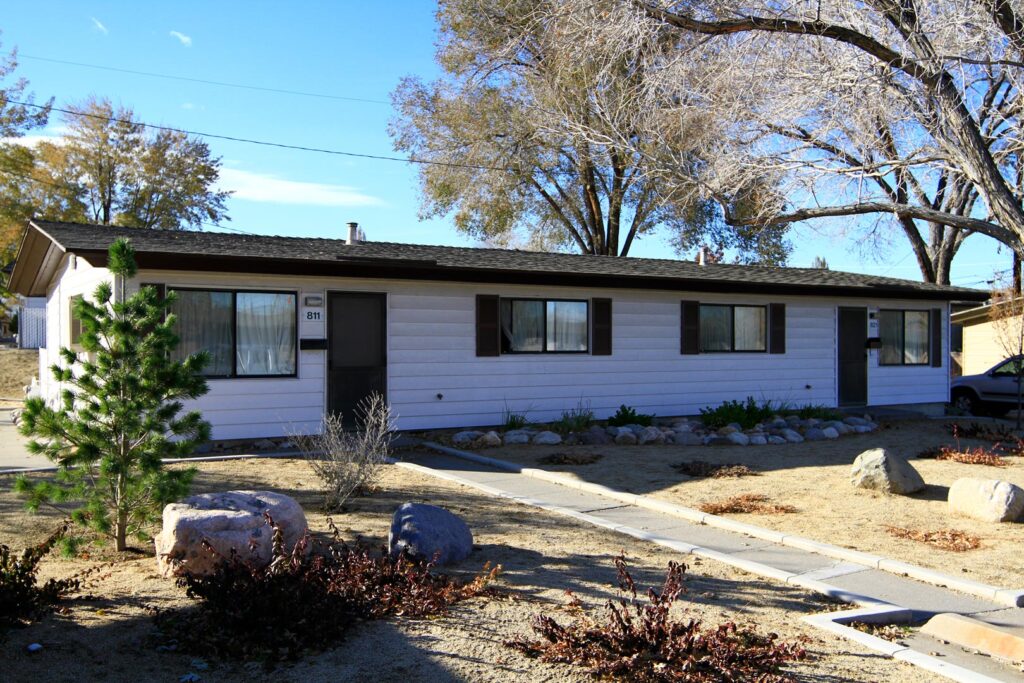
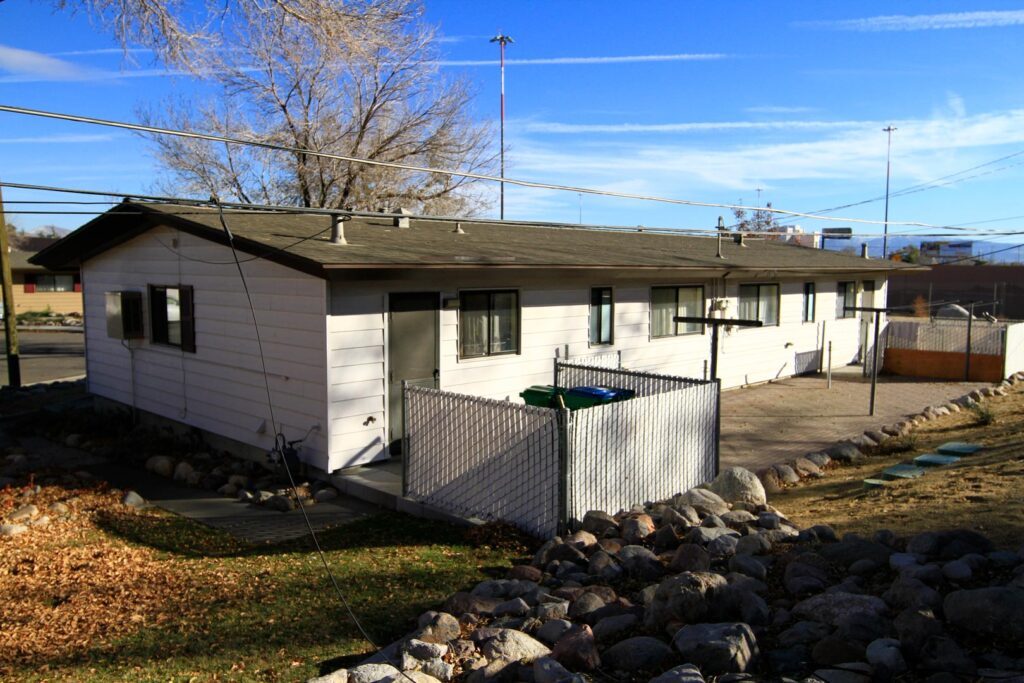
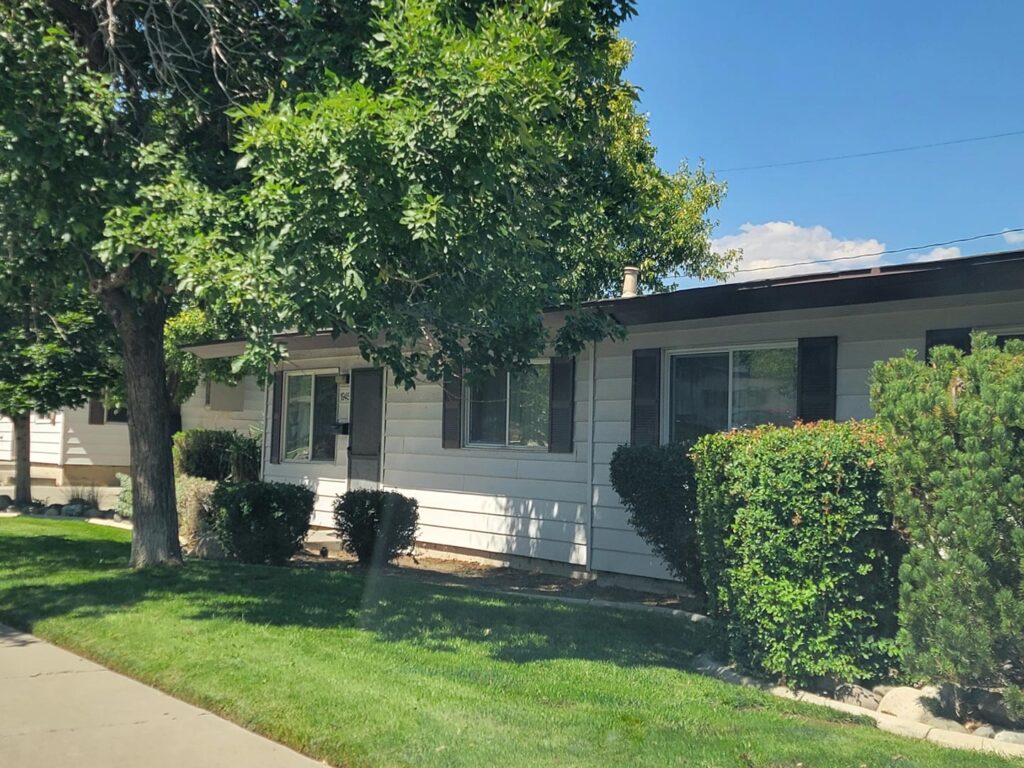
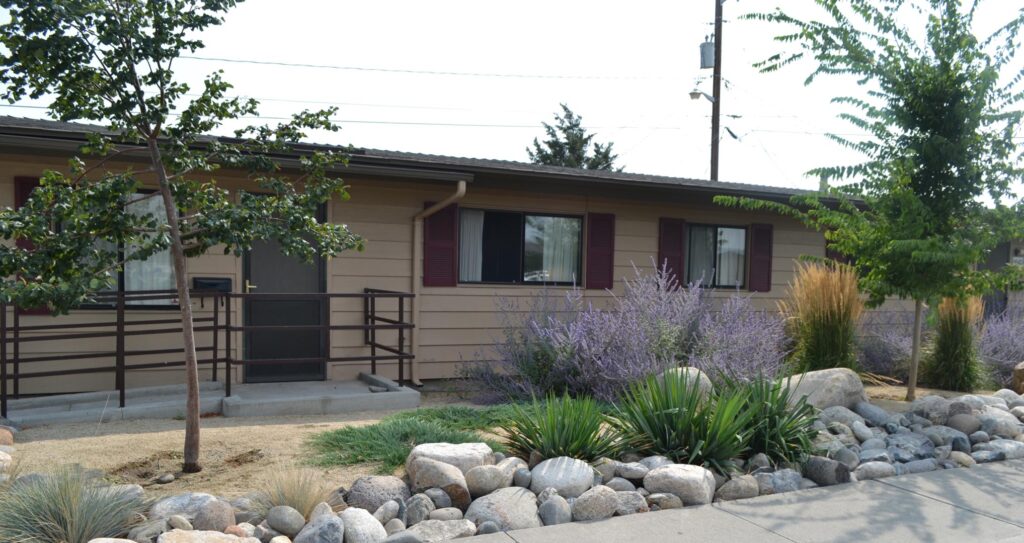
Mineral Manor
Mineral Manor, at 144 units spread over two streets and six cul-de-sacs, is essentially its own small neighborhood. The 72 duplexes that make up Mineral Manor offer a variety of units from one to four bedrooms, with the majority being two and three bedroom units.
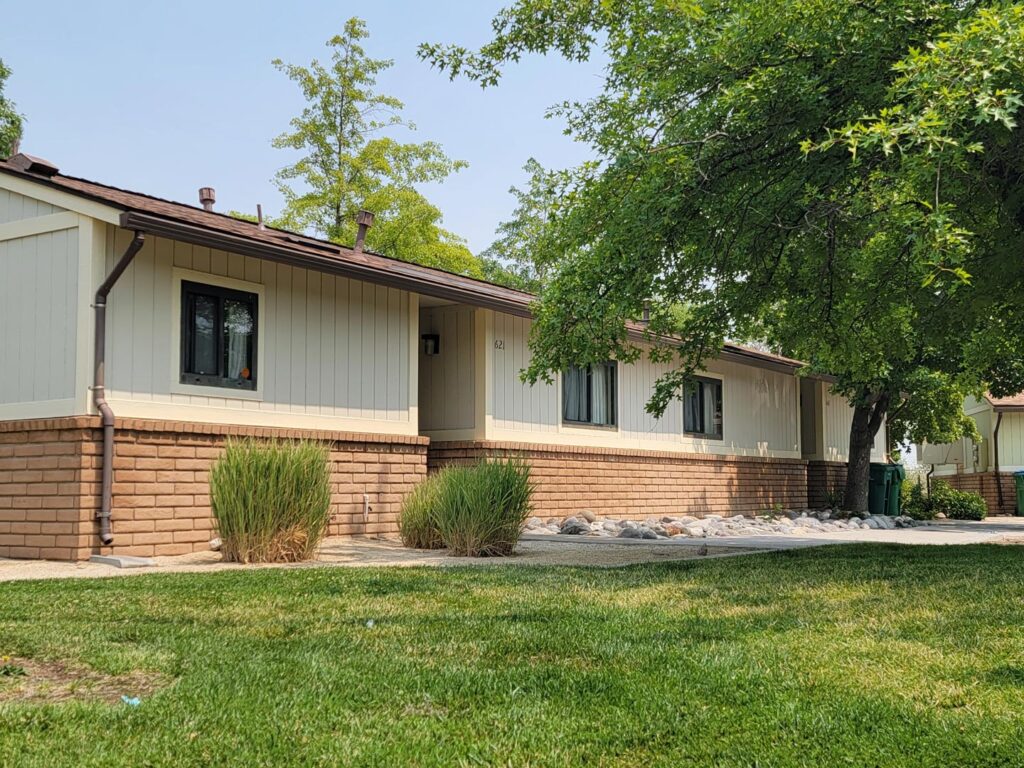
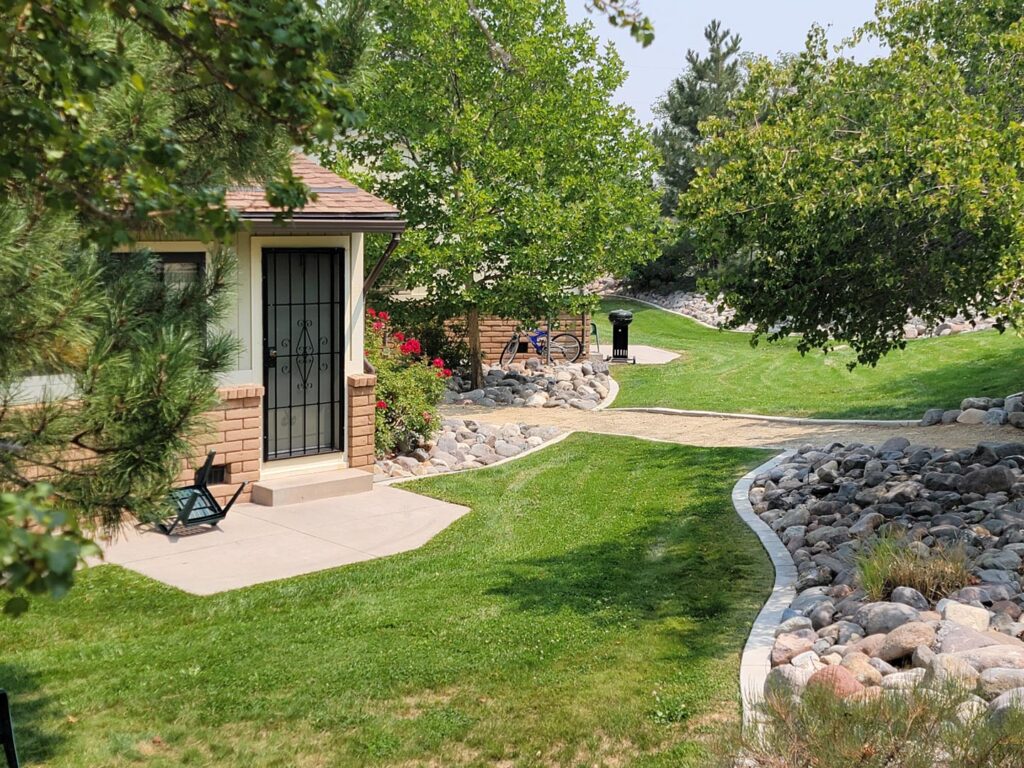
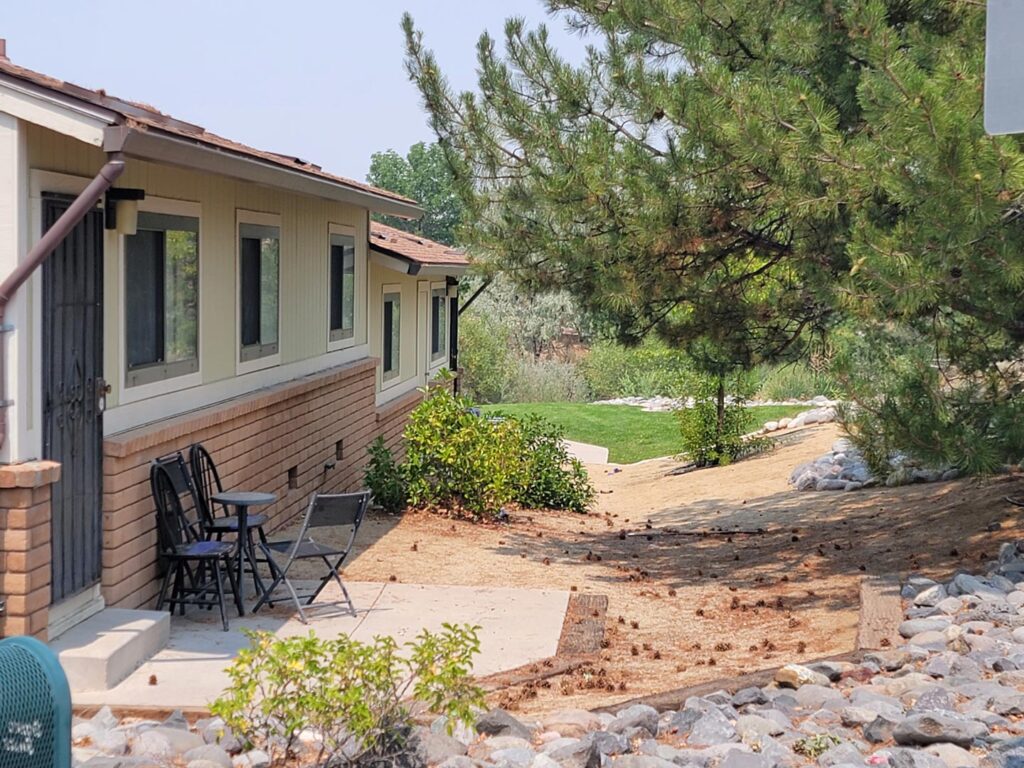
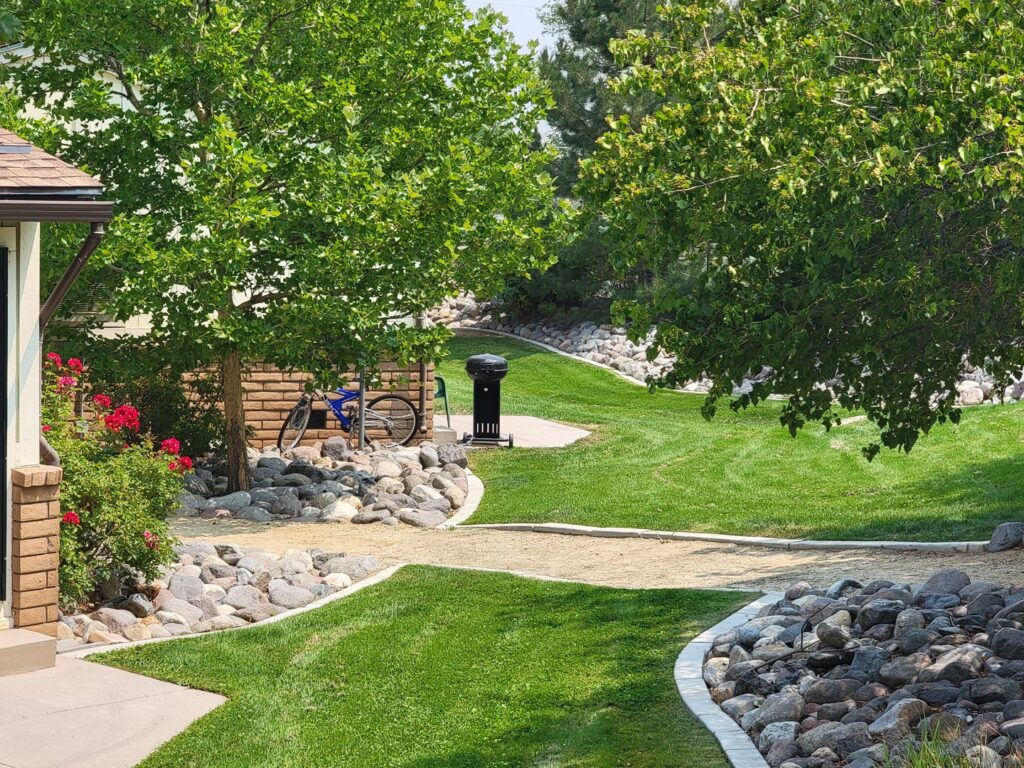
Essex Manor
Located in the Raleigh Heights area north of Reno, the 53 duplexes in this complex are quite attractive and nicely landscaped. Set in a beautiful location at the bottom of Peavine Mountain, the complex is fortunate to have a large community center and a playground on site.
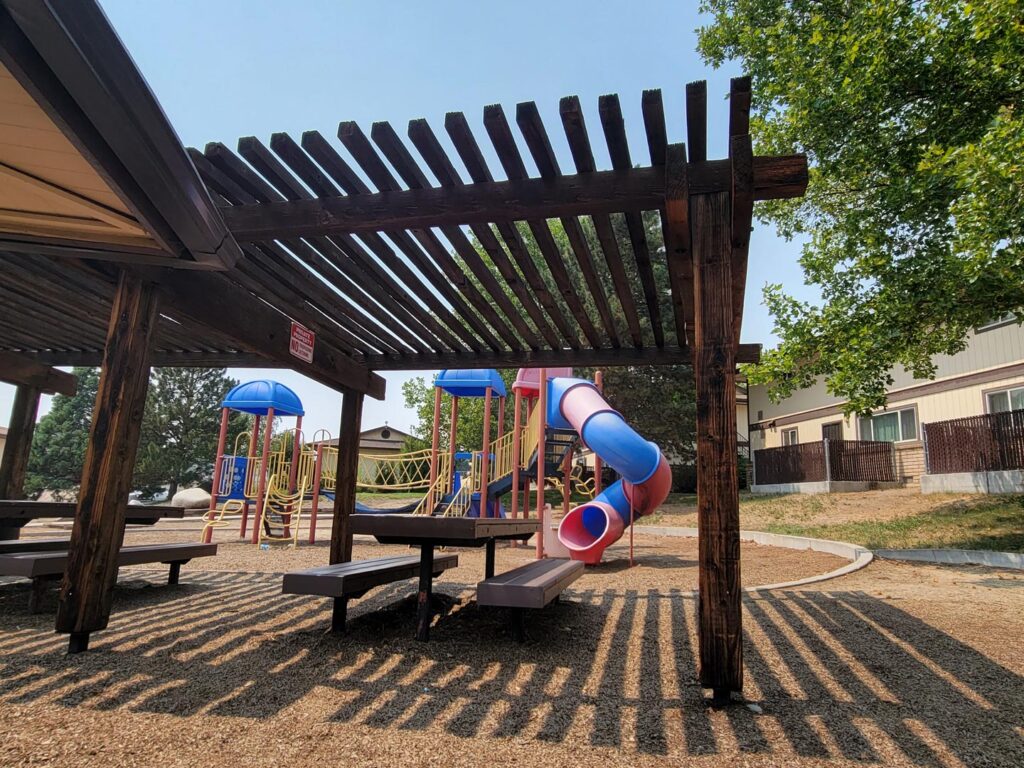
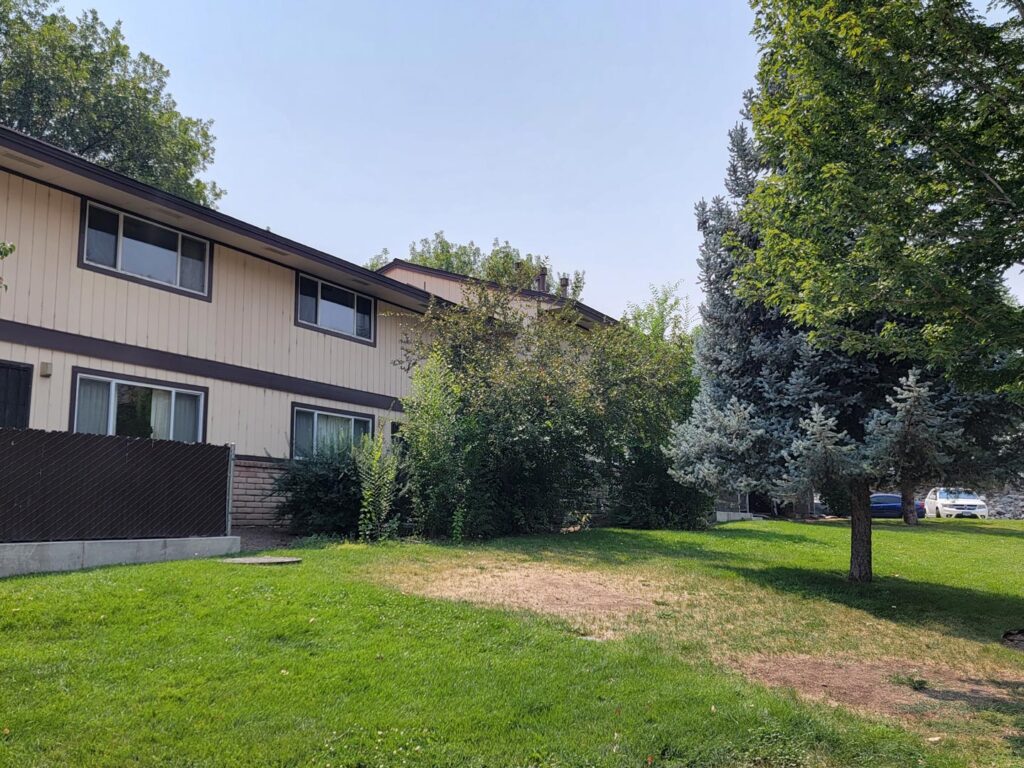
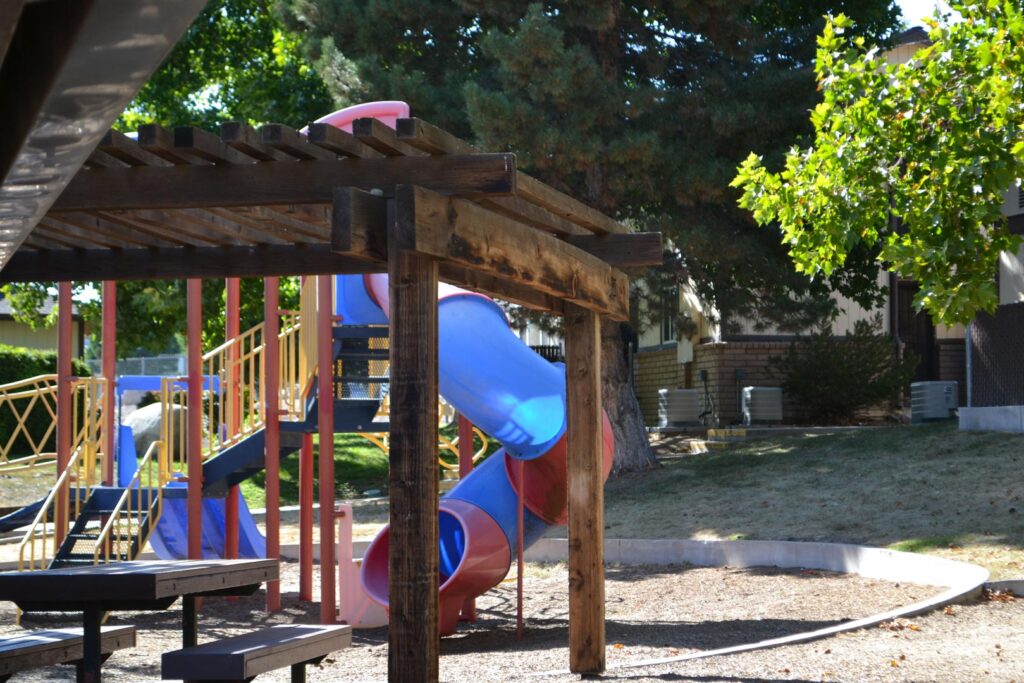
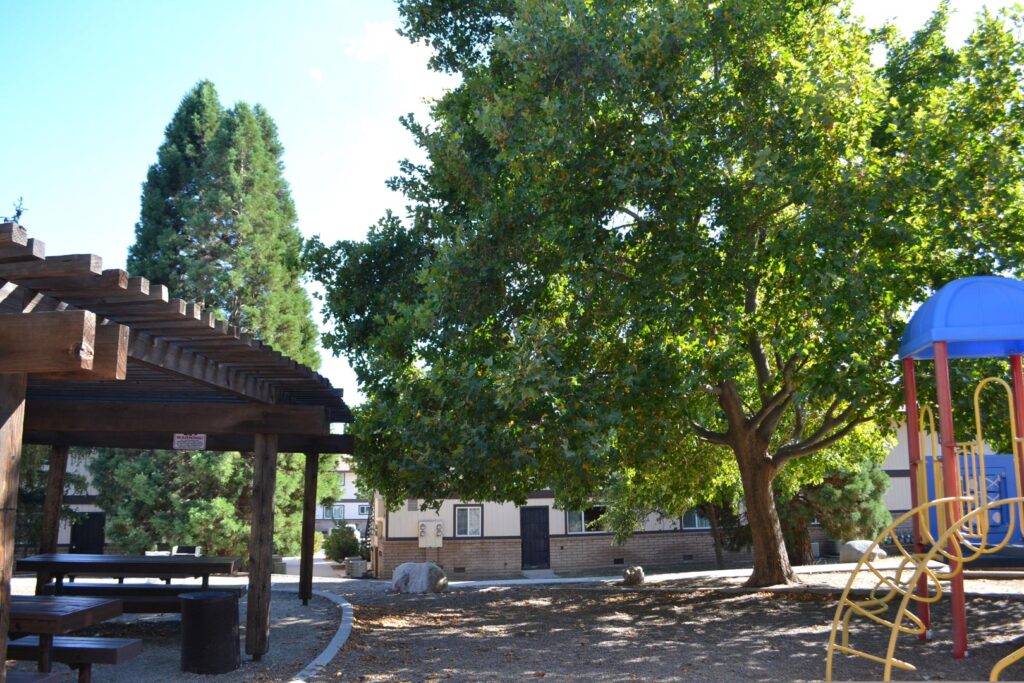
Hawk View
The 100 apartments at Hawk View were built next to Hug High School in northeast Reno in 1984. The complex has had landscape and xeriscaping work. They have a great view of the “Hawks” practice field and the Sierra Nevada Mountains.
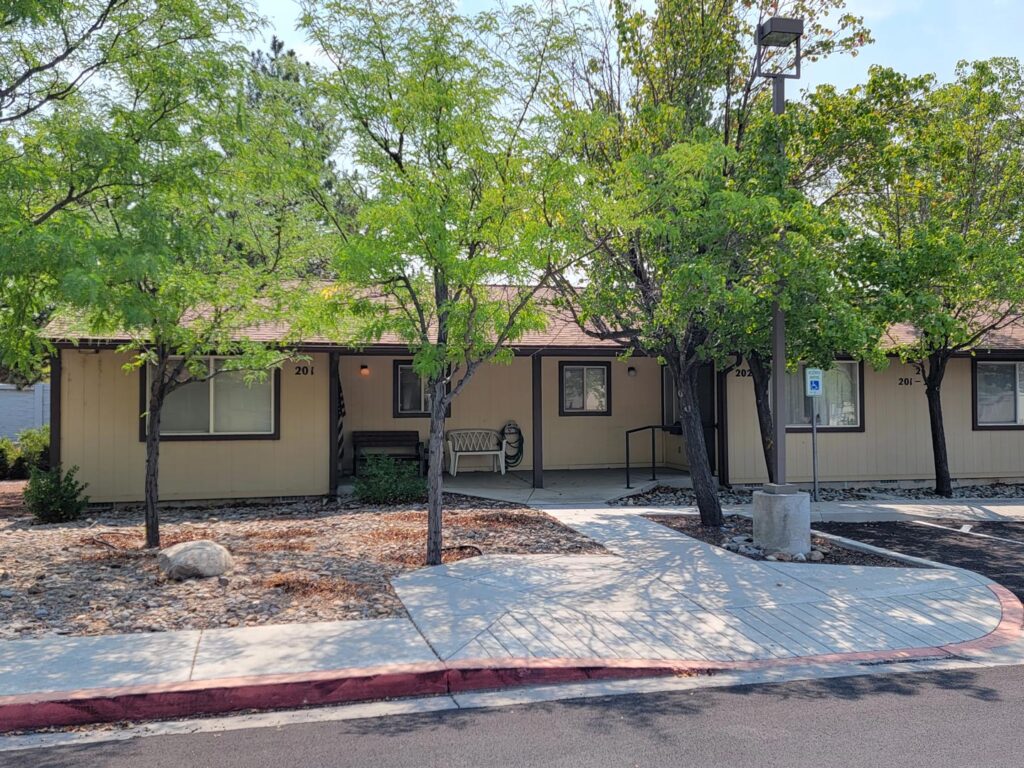
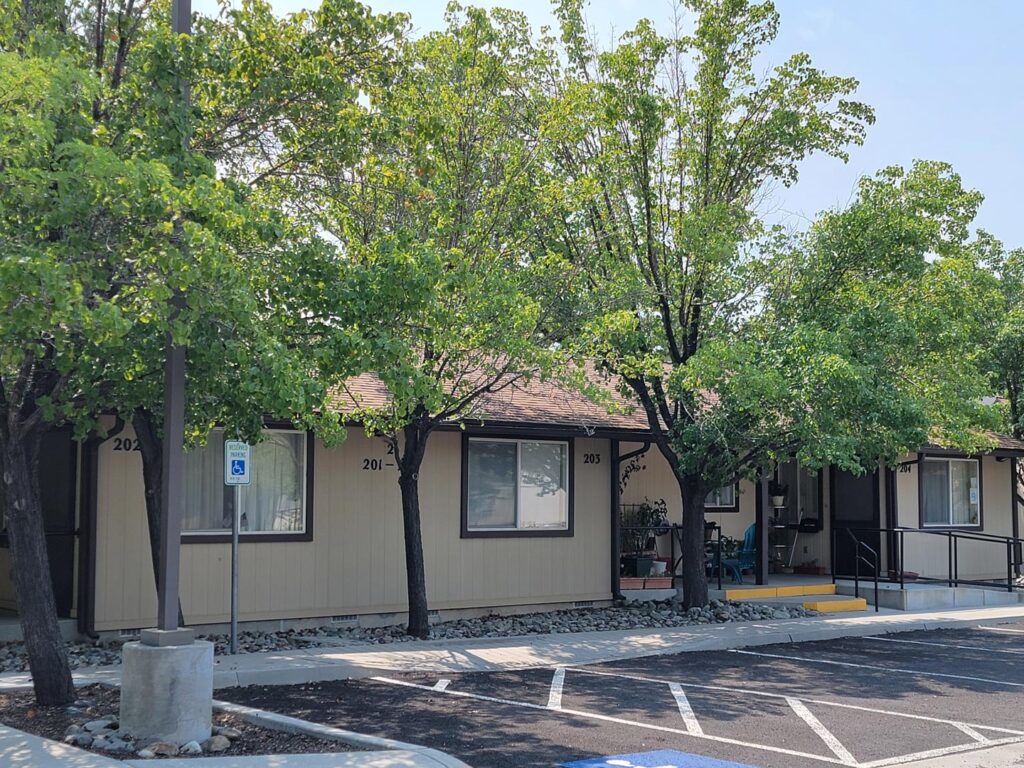
John McGraw Court
These 34 one-bedroom units, the first Public Housing complex in Sparks, were built in 1995 on a portion of a 5-acre site. Later, 16 non-Public Housing units were developed on the site and are administered by the same staff.
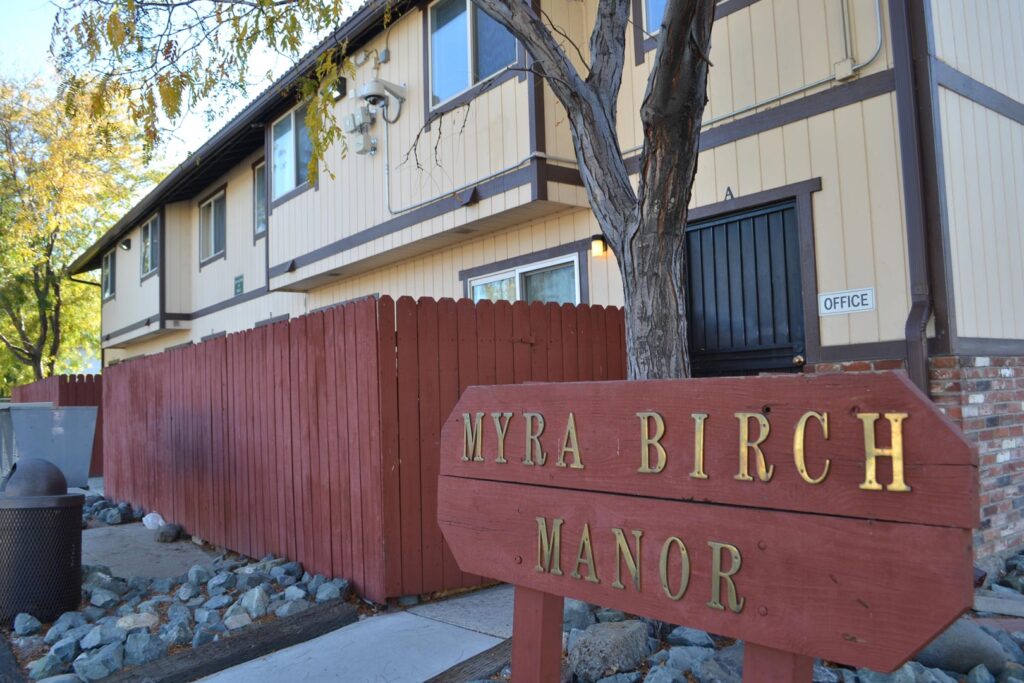
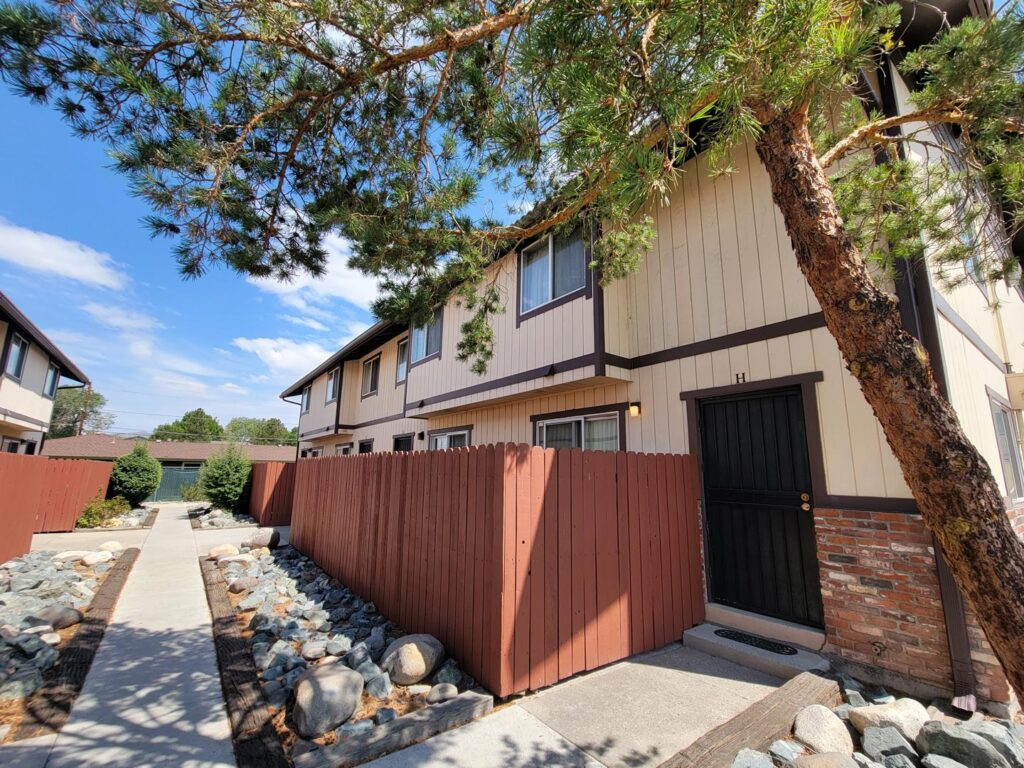
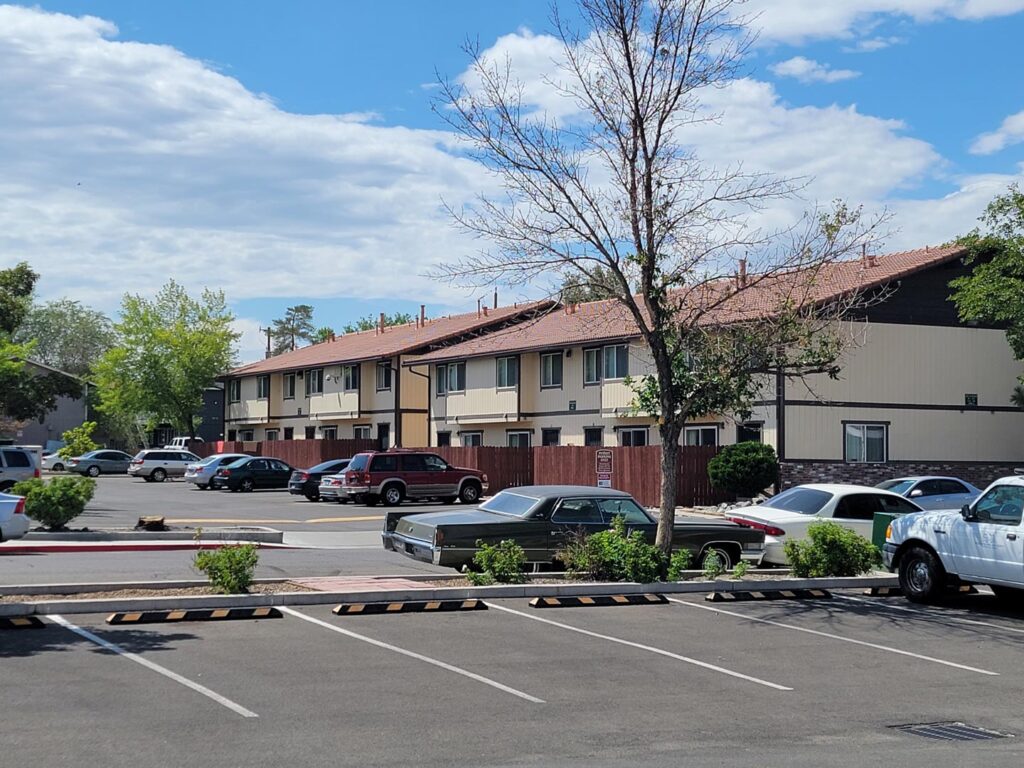
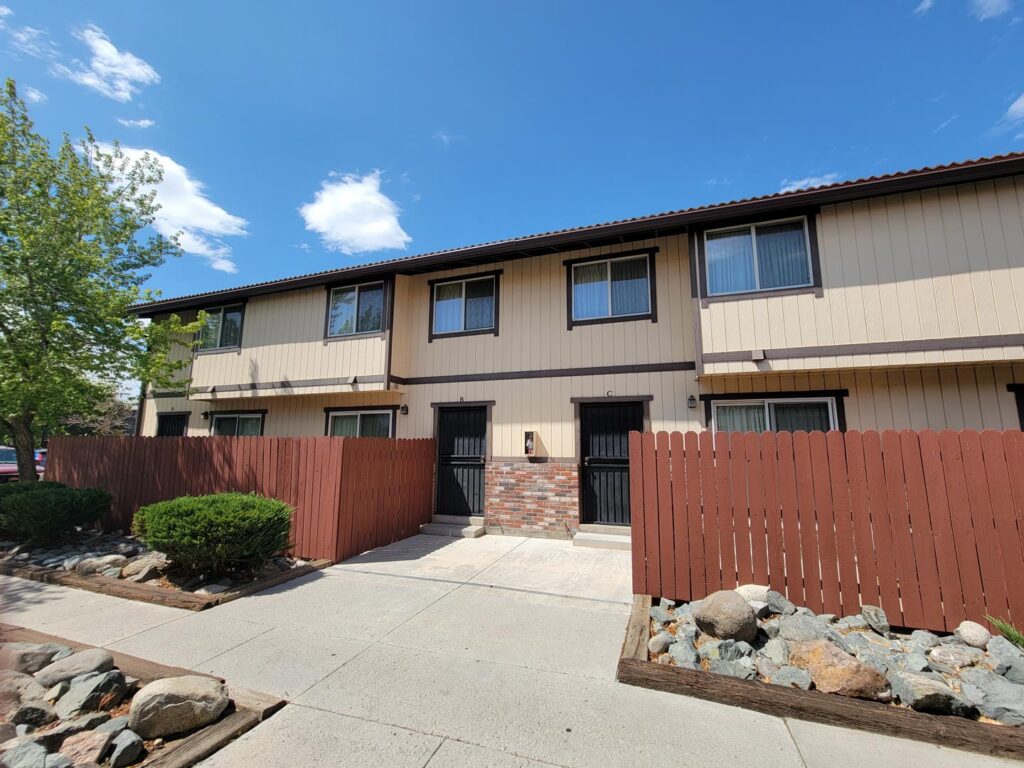
Myra Birch Manor
Built as a private apartment complex, this 56-unit townhouse complex was purchased by RHA in 1981. It is located in southeast Reno near the City of Reno’s Miguel Rivera Center, a large recreational and social services center on Neil Road.
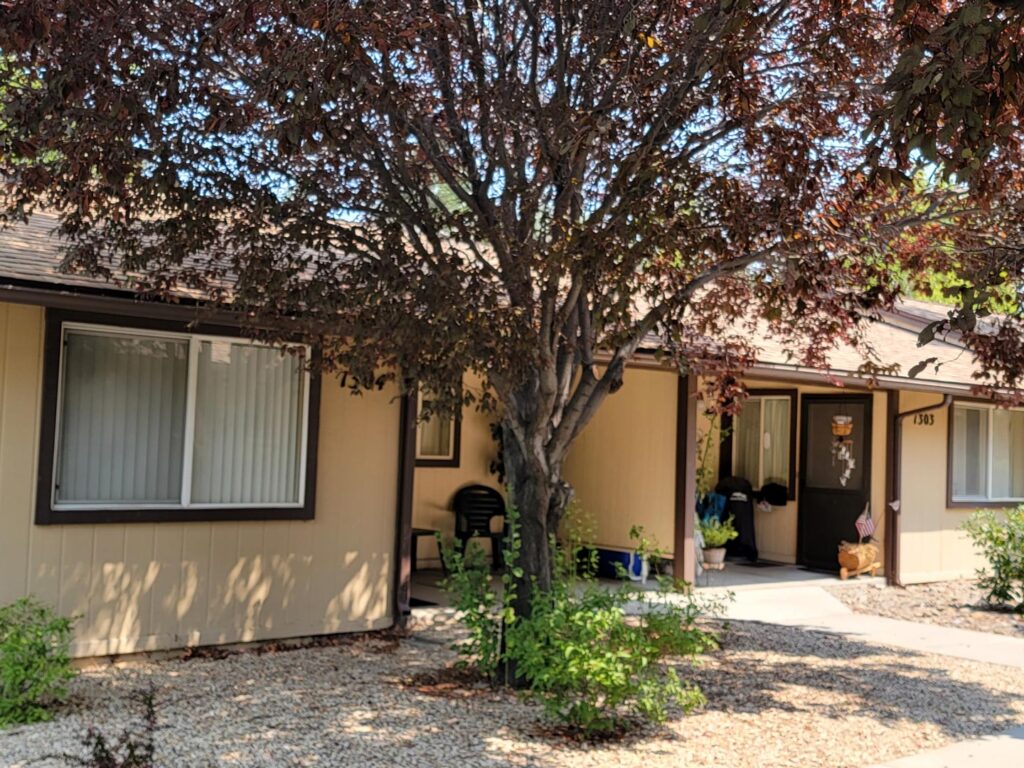
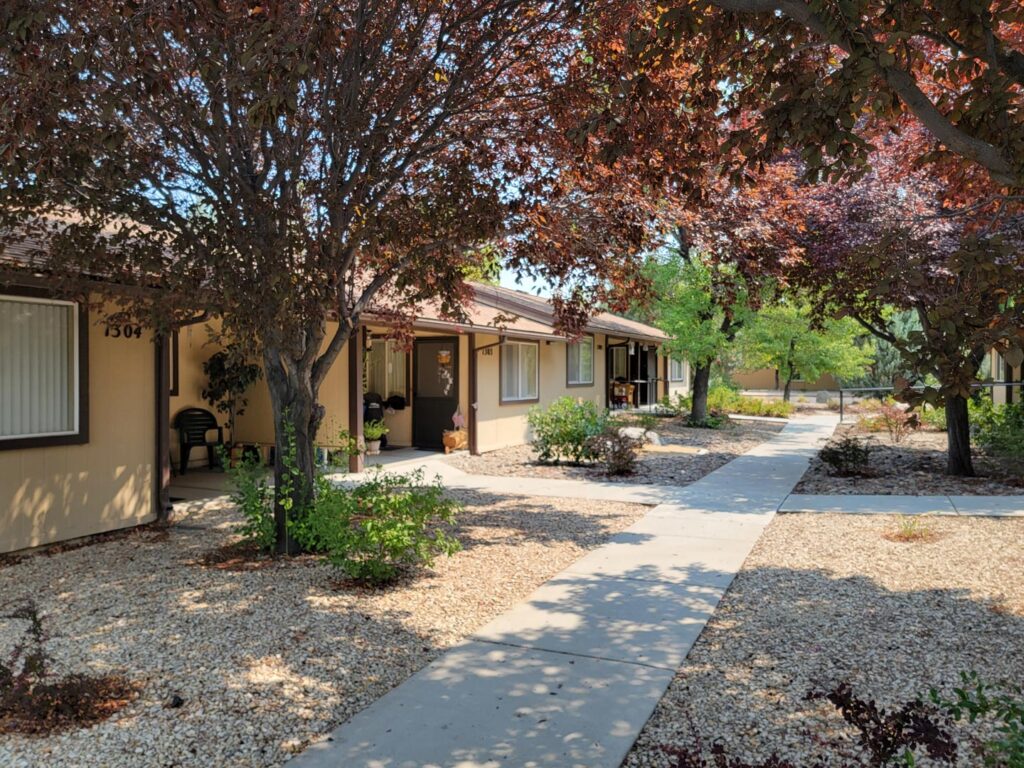
Silver Sage Court
Silver Sage Court is an affordable housing property of 16 one-bedroom units located at 2455 Orovada Street, Sparks. Conveniently located close to shopping, medical facilities and main bus lines.
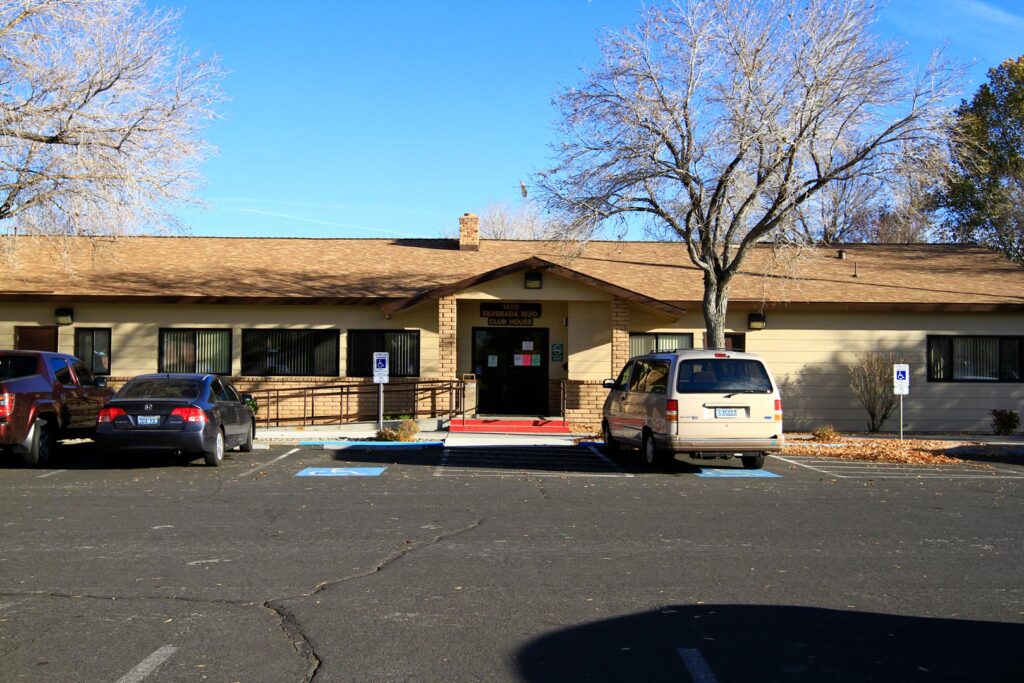
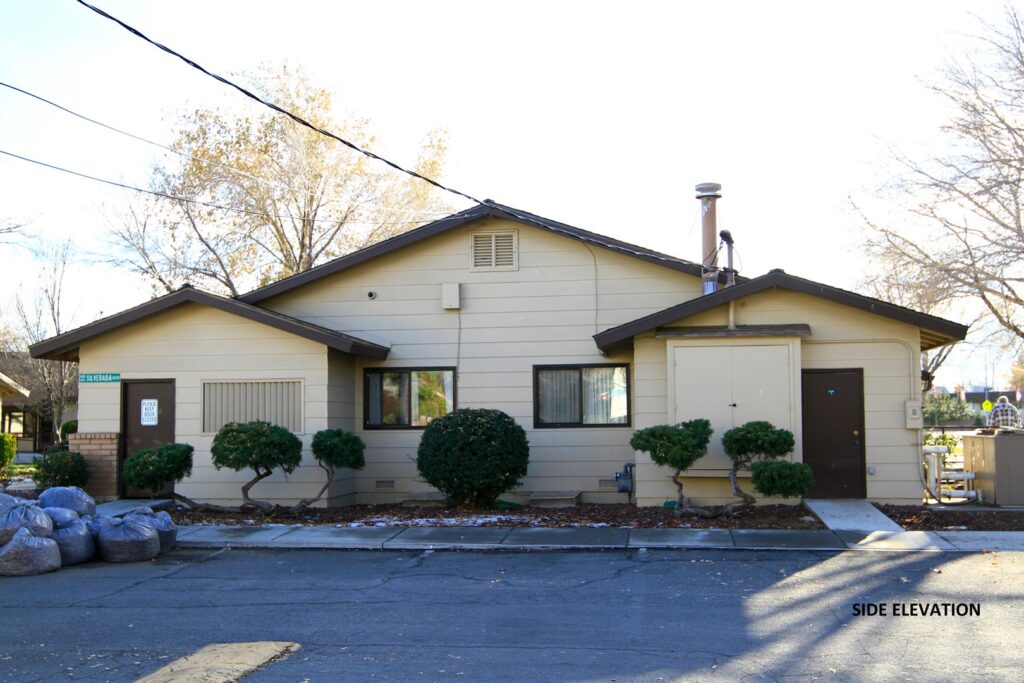
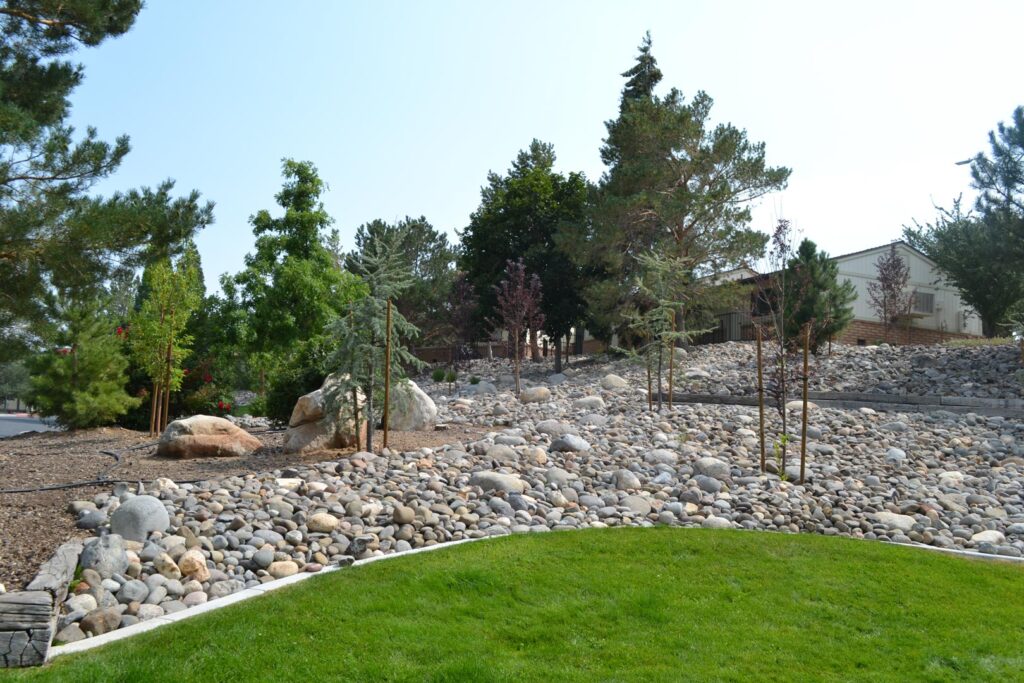
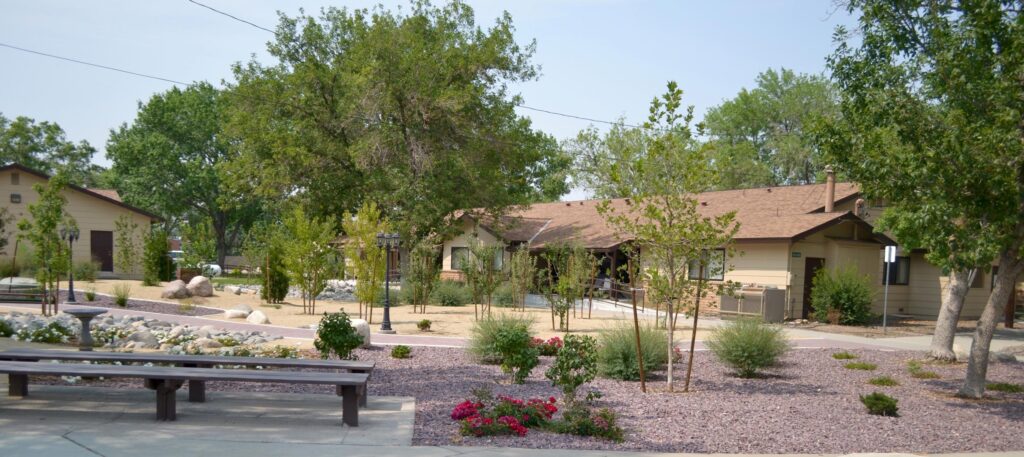
Silverada Manor
Designed originally as private rental housing, Silverada Manor has 150 units. A wide variety of services are available nearby for residents.
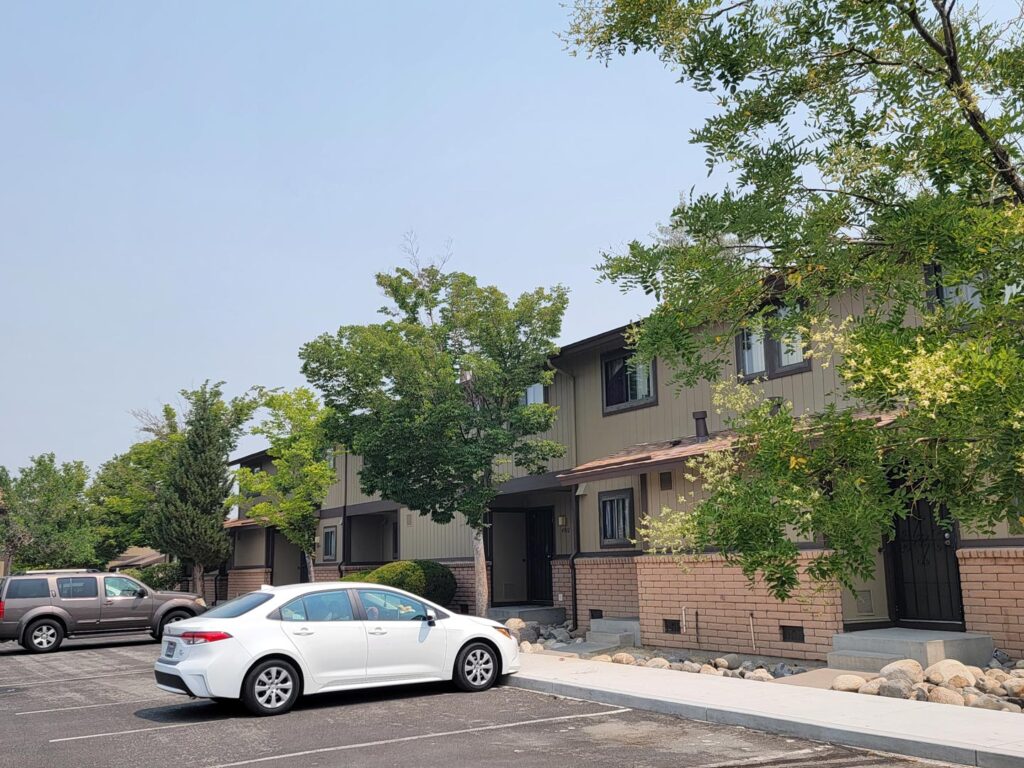
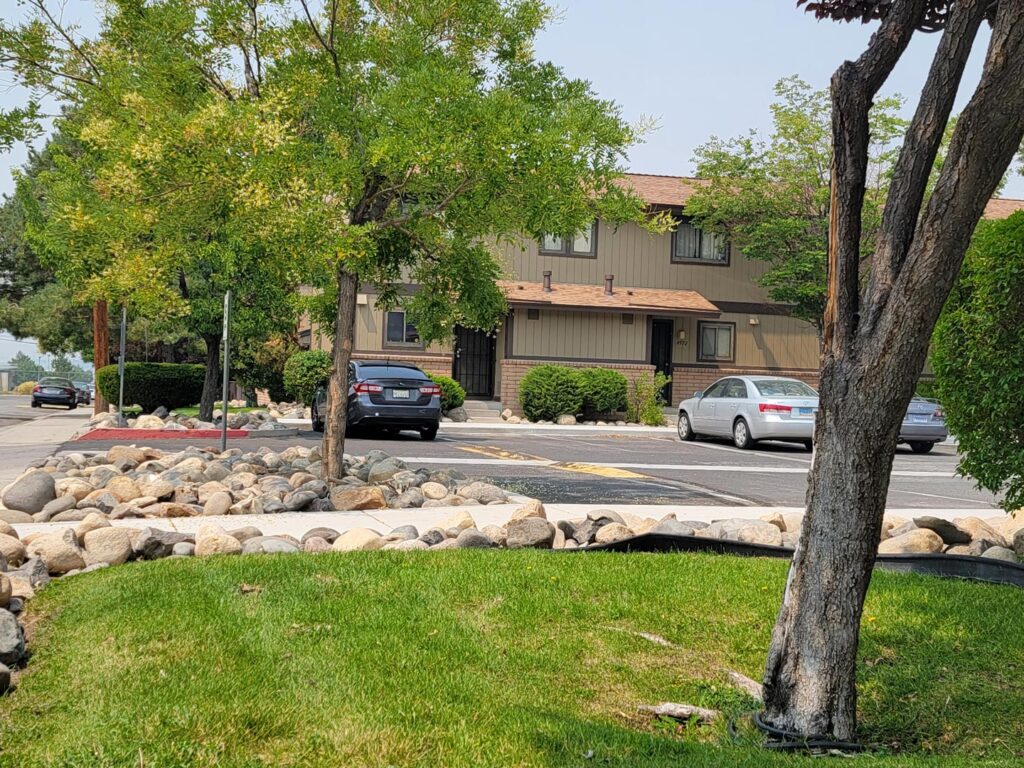
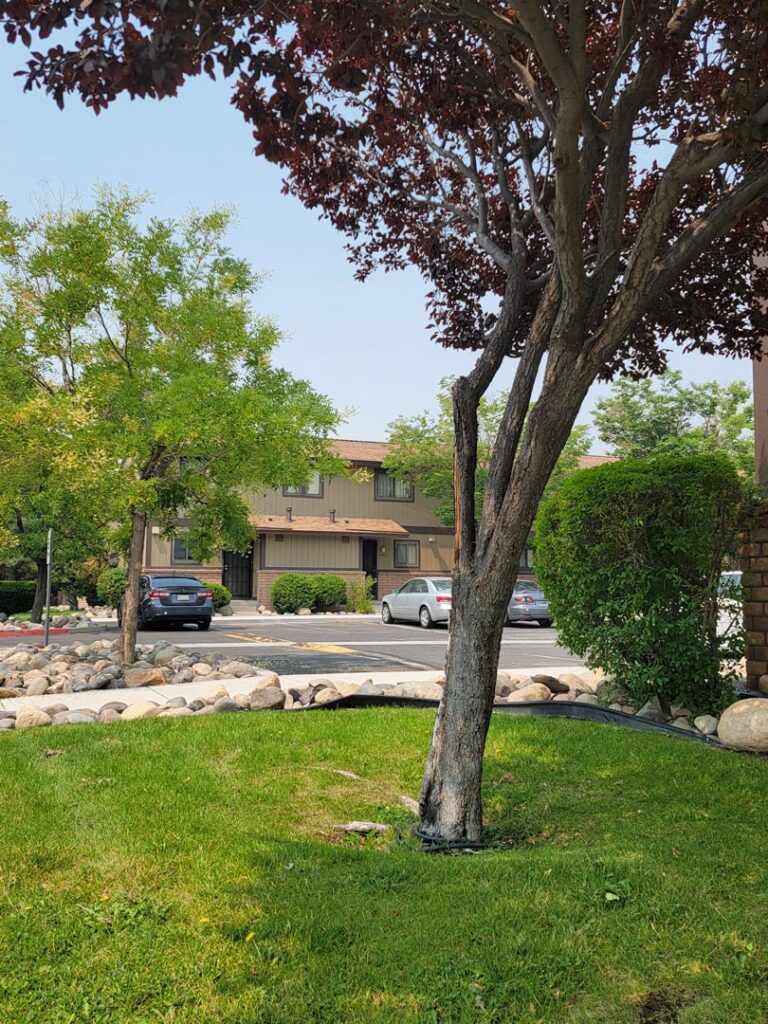
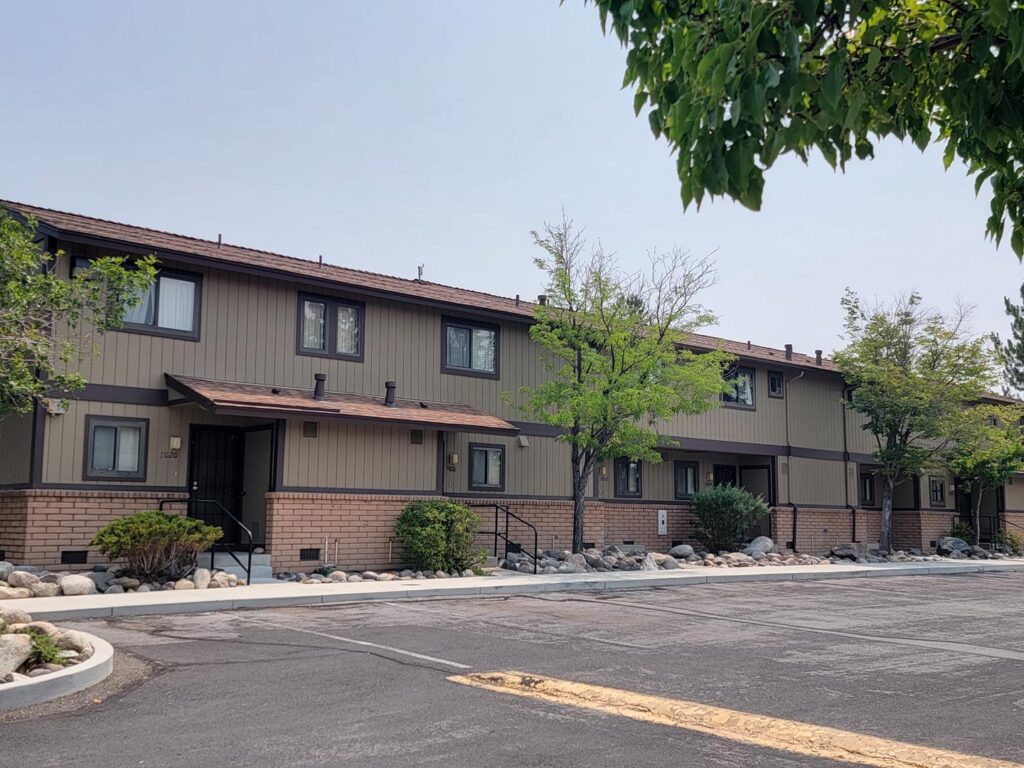
Stead Manor
Built on city land at the old Stead Air Force Base, the 68 townhouse units in this complex are ten miles north of downtown Reno. A variety of employers and the Sierra Nevada Job Corps Center are nearby.
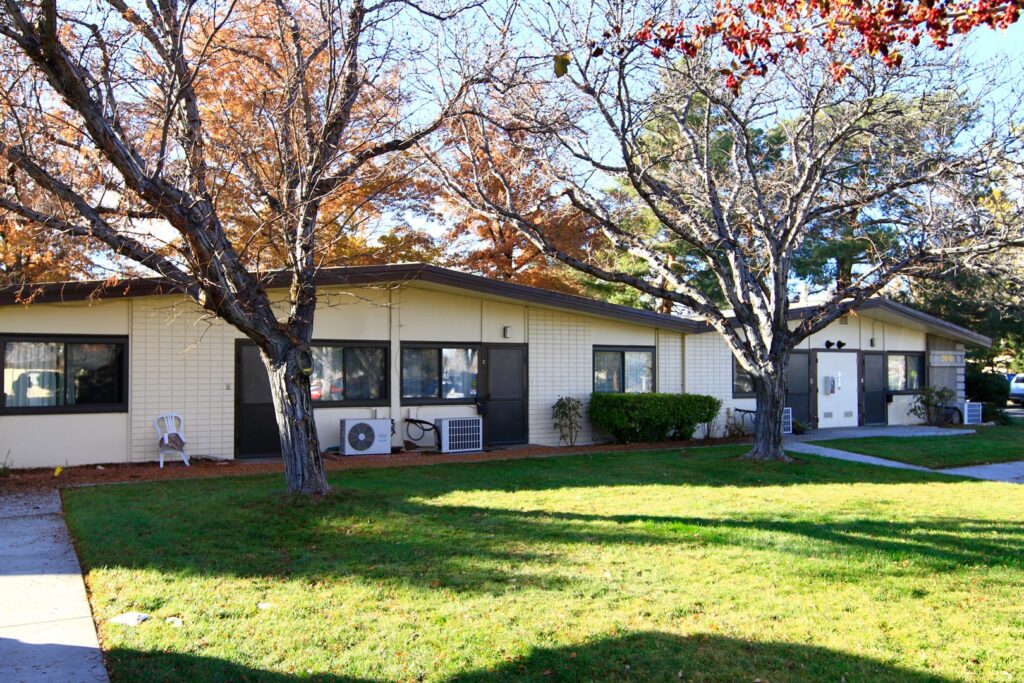
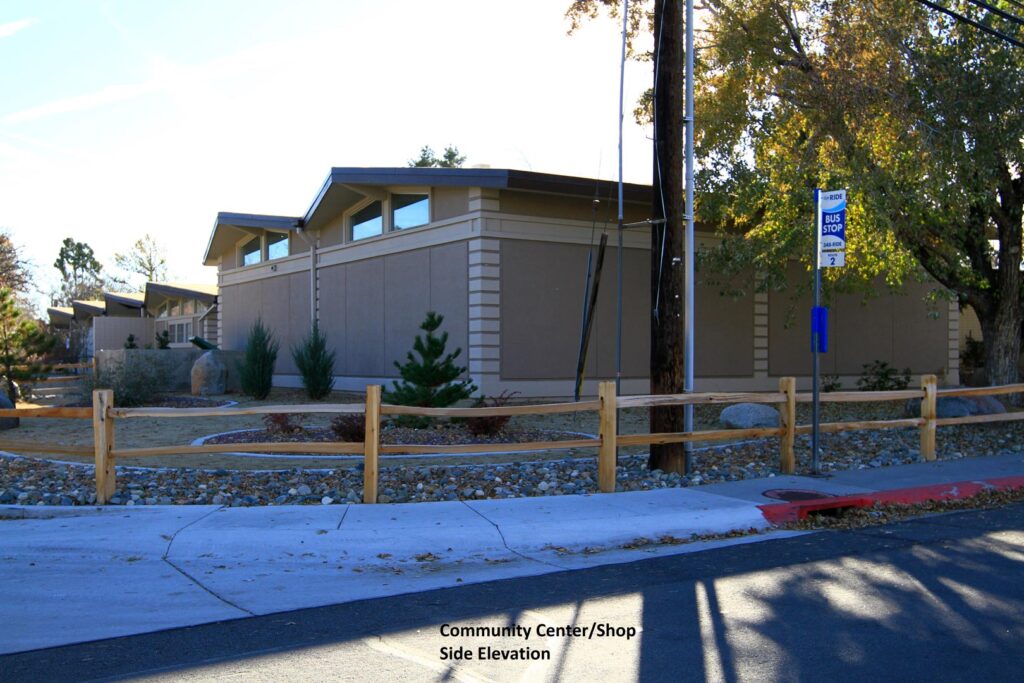
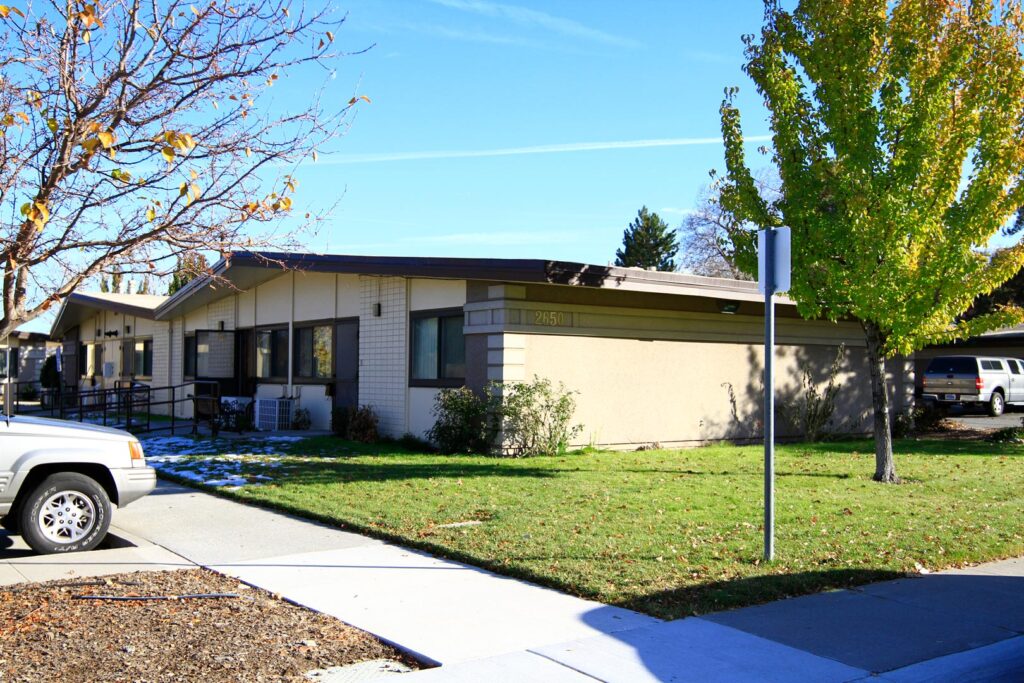
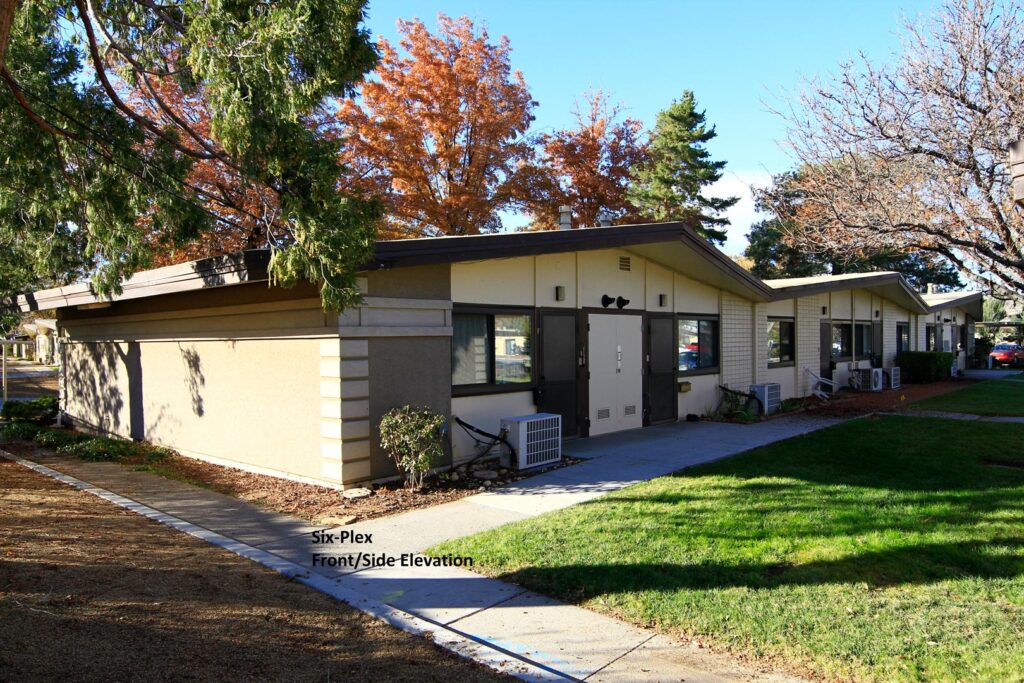
Tom Sawyer Village
Tom Sawyer Village is a beautiful development. There are 100 garden apartments and lavish landscaping in a wonderful location adjacent to Paradise Park.
